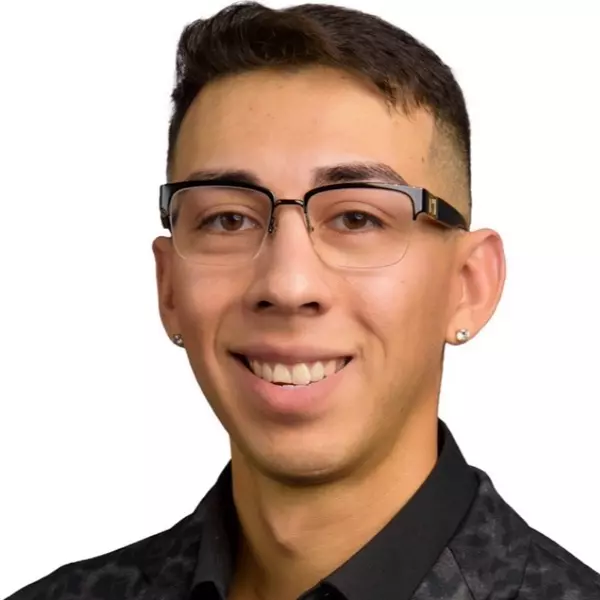For more information regarding the value of a property, please contact us for a free consultation.
1921 SE 73RD LOOP Ocala, FL 34480
Want to know what your home might be worth? Contact us for a FREE valuation!

Our team is ready to help you sell your home for the highest possible price ASAP
Key Details
Sold Price $599,000
Property Type Single Family Home
Sub Type Single Family Residence
Listing Status Sold
Purchase Type For Sale
Square Footage 4,795 sqft
Price per Sqft $124
Subdivision Country Club Farms - A Hamlet
MLS Listing ID OM616242
Sold Date 05/03/21
Bedrooms 6
Full Baths 4
Construction Status Appraisal,Financing,Inspections
HOA Fees $166/qua
HOA Y/N Yes
Year Built 1987
Annual Tax Amount $4,488
Lot Size 3.750 Acres
Acres 3.75
Lot Dimensions 666x245
Property Description
Two homes on over 3 acres. Main Residence is a 3/2 with Beveled leaded glass windows, double French doors and accent doors lead to the expansive grounds, oak canopies and flowering plants. Oak floors throughout with tile floors in both bathrooms. Large walk in closets complete with custom shelving. Full wall curio from floor to ceiling in main dining area. Cathedral and vaulted ceilings in every room. All ceiling fans are remote control, the thermostat is also WIFI controlled. The kitchen is a chefs dream, 3 ovens, one is a convection, custom microwave also doubles as an oven, dishwasher and refrigerator are all stainless steel. Breakfast nook right off kitchen is charming with numerous windows, glass doors and custom crafted window. Master bath has granite topped vanity, tile floors and large walk in shower with custom shower spa. 2nd and 3rd bedrooms have private access to a bathroom. Guest house is a 3-4/2 the lower level has a tack room, office or congregation area. Upstairs has 3 bedrooms with a 4th possible bedroom that was a media room. Bathrooms have full tile showers, custom vanities and large storage closets. The kitchen is a massive space with stainless steel appliances, an abundance of cabinets and a drink center. The 2 decks give a birds eye view of the property. The property is completely fenced and is ready for horses. The lower barn area has 4 stalls and over 1200SQFT of storage space you can customize as you like. In back is a 3 bay covered parking area large enough for any vehicles or equipment. Within Biking distance to the Belleview Santos bike trails. Conveniently located to the Greenway and the Florida Horse Park.
Location
State FL
County Marion
Community Country Club Farms - A Hamlet
Zoning A3
Rooms
Other Rooms Breakfast Room Separate, Great Room
Interior
Interior Features High Ceilings, Living Room/Dining Room Combo, Open Floorplan, Skylight(s), Split Bedroom, Stone Counters, Thermostat, Vaulted Ceiling(s), Walk-In Closet(s)
Heating Electric, Heat Pump
Cooling Central Air
Flooring Carpet, Ceramic Tile, Wood
Fireplaces Type Living Room, Wood Burning
Furnishings Unfurnished
Fireplace true
Appliance Bar Fridge, Convection Oven, Dishwasher, Disposal, Microwave, Range, Refrigerator
Laundry In Garage
Exterior
Exterior Feature Fence, French Doors
Parking Features Covered, Garage Door Opener
Garage Spaces 2.0
Fence Board, Wire
Community Features Deed Restrictions, Gated, Horses Allowed
Utilities Available Electricity Connected, Street Lights
View Trees/Woods
Roof Type Metal,Shingle
Porch Covered, Deck, Front Porch, Rear Porch, Side Porch
Attached Garage true
Garage true
Private Pool No
Building
Lot Description Cleared, In County, Level, Paved, Zoned for Horses
Story 1
Entry Level Two
Foundation Crawlspace, Slab
Lot Size Range 2 to less than 5
Sewer Septic Tank
Water Well
Architectural Style Ranch
Structure Type Block,Brick
New Construction false
Construction Status Appraisal,Financing,Inspections
Others
Pets Allowed Yes
Senior Community No
Ownership Fee Simple
Monthly Total Fees $166
Acceptable Financing Cash, Conventional
Membership Fee Required Required
Listing Terms Cash, Conventional
Special Listing Condition None
Read Less

© 2025 My Florida Regional MLS DBA Stellar MLS. All Rights Reserved.
Bought with STELLAR NON-MEMBER OFFICE



