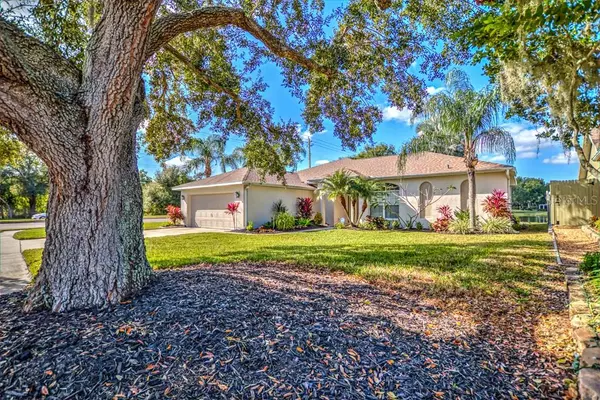For more information regarding the value of a property, please contact us for a free consultation.
3614 MONTERO CT Ruskin, FL 33573
Want to know what your home might be worth? Contact us for a FREE valuation!

Our team is ready to help you sell your home for the highest possible price ASAP
Key Details
Sold Price $255,000
Property Type Single Family Home
Sub Type Single Family Residence
Listing Status Sold
Purchase Type For Sale
Square Footage 1,705 sqft
Price per Sqft $149
Subdivision Montero Village
MLS Listing ID T3215066
Sold Date 05/01/20
Bedrooms 3
Full Baths 2
Construction Status Appraisal,Financing,Inspections
HOA Fees $15/ann
HOA Y/N Yes
Year Built 2002
Annual Tax Amount $2,464
Lot Size 8,712 Sqft
Acres 0.2
Lot Dimensions 78x115
Property Description
This home has been extremely well cared for and maintained. Includes new top of the line carpet and pad in bedrooms, engineered wood and tile flooring in main areas of the home. All newer stainless steel kitchen appliances, washer and dryer, 1 yr. old A/C, brand new roof, new fixtures in bathrooms and kitchen, tile back splash, new landscaping, including sod, irrigation timer, gorgeous bedding plants with drip lines, pool control panel is brand new. Master suite includes dual sinks, soaking tub, walk in shower with built in seat, 2 walk in closets. The guest wing of the home includes pocket door for privacy from the main home area, guest bath with door to lanai and pool. Freshly painted and move in ready. Nothing to do, bring your swim suit and relax in your pool with screened lanai. Separate entrance into the garage and parking for your golf cart! This home is within minutes of all shopping, dining, golf courses and beaches. Located on street with only 12 homes, low HOA fees and no CDD
Location
State FL
County Hillsborough
Community Montero Village
Zoning PD
Rooms
Other Rooms Inside Utility
Interior
Interior Features Ceiling Fans(s), High Ceilings, Kitchen/Family Room Combo, Open Floorplan, Walk-In Closet(s), Window Treatments
Heating Central, Electric, Heat Pump
Cooling Central Air
Flooring Carpet, Ceramic Tile, Hardwood
Furnishings Unfurnished
Fireplace false
Appliance Dishwasher, Disposal, Dryer, Electric Water Heater, Microwave, Range, Refrigerator, Washer
Laundry Inside, Laundry Room
Exterior
Exterior Feature Fence, Irrigation System, Sidewalk, Sliding Doors
Parking Features Garage Door Opener, Golf Cart Parking
Garage Spaces 2.0
Pool Child Safety Fence, Gunite, In Ground, Outside Bath Access, Pool Sweep, Screen Enclosure
Community Features Golf Carts OK
Utilities Available BB/HS Internet Available, Electricity Connected, Public
View Y/N 1
View Pool, Trees/Woods, Water
Roof Type Shingle
Porch Covered, Screened
Attached Garage true
Garage true
Private Pool Yes
Building
Lot Description Corner Lot, In County, Level, Near Golf Course, Sidewalk, Street Dead-End, Paved
Story 1
Entry Level One
Foundation Slab
Lot Size Range Up to 10,889 Sq. Ft.
Sewer Public Sewer
Water Public
Architectural Style Contemporary
Structure Type Block,Stucco
New Construction false
Construction Status Appraisal,Financing,Inspections
Others
Senior Community No
Ownership Fee Simple
Monthly Total Fees $15
Acceptable Financing Cash, Conventional, FHA, VA Loan
Membership Fee Required Required
Listing Terms Cash, Conventional, FHA, VA Loan
Special Listing Condition None
Read Less

© 2024 My Florida Regional MLS DBA Stellar MLS. All Rights Reserved.
Bought with BAYSIDE REALTY GROUP INC
Learn More About LPT Realty




