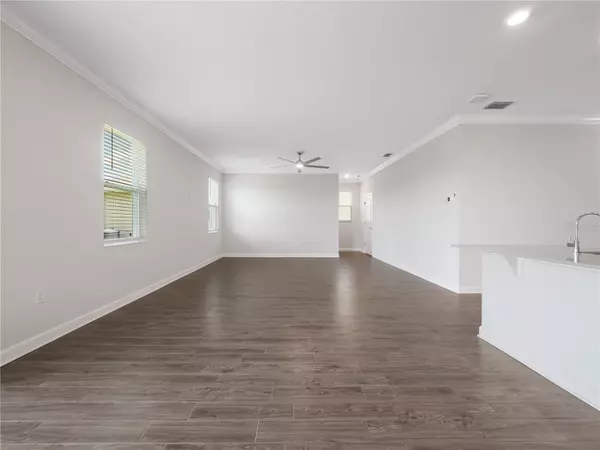For more information regarding the value of a property, please contact us for a free consultation.
10348 LOVE STORY ST Winter Garden, FL 34787
Want to know what your home might be worth? Contact us for a FREE valuation!

Our team is ready to help you sell your home for the highest possible price ASAP
Key Details
Sold Price $692,000
Property Type Single Family Home
Sub Type Single Family Residence
Listing Status Sold
Purchase Type For Sale
Square Footage 2,803 sqft
Price per Sqft $246
Subdivision Storey Grove Ph 1B-4
MLS Listing ID O6133474
Sold Date 10/16/24
Bedrooms 4
Full Baths 2
Half Baths 1
Construction Status Appraisal,Financing,Inspections
HOA Fees $147/mo
HOA Y/N Yes
Originating Board Stellar MLS
Year Built 2019
Annual Tax Amount $4,946
Lot Size 0.370 Acres
Acres 0.37
Property Description
YARD MAINTENANCE INCLUDED IN HOA. Welcome to your dream home in the heart of Winter Garden. This stunning two-story home boasts contemporary elegance and modern amenities designed to elevate your lifestyle. 4 spacious bedrooms provide comfort and versatility for your family. 2.5 baths offer convenience and relaxation. Step inside and be captivated by the seamless flow of the open-concept layout, connecting the living, dining, and kitchen spaces. The living area exudes warmth, creating the perfect space to unwind after a busy day. The second floor introduces a versatile loft, adaptable to your unique needs – a home office, play area, or relaxation zone. Say goodbye to hauling laundry up and down stairs with the convenience of an upstairs laundry room. Cook and entertain in the stylish kitchen featuring solid surface counters, wood cabinets, and Slate appliances that combine beauty and functionality. The breakfast bar has an extra-wide stainless-steel sink. The charming breakfast area offers a serene spot to enjoy your morning coffee while soaking in the view. The second-floor primary bedroom includes an ensuite bath with garden tub, walk-in shower, dual sink vanity, and oversized walk-in closet with built-in shelving. Notably, this exceptional home is perfectly situated across from a lively dog park, catering to your furry friends and adding an extra layer of community charm. Schools are nearby. Experience resort-style living with these remarkable community amenities: State-of-the-art fitness center to stay active and healthy. Resort-style pool for relaxation and enjoyment. Park and picnic areas for cherished family moments. Multi-use trails for outdoor enthusiasts. Built in 2019, this home showcases modern craftsmanship and thoughtful design, while the roof replacement in August 2023 ensures worry-free living for years to come. Your search for the perfect home ends here. Don't miss this exceptional opportunity to own a piece of Winter Garden paradise.
Location
State FL
County Orange
Community Storey Grove Ph 1B-4
Zoning P-D
Rooms
Other Rooms Loft
Interior
Interior Features Eat-in Kitchen, In Wall Pest System, Kitchen/Family Room Combo, PrimaryBedroom Upstairs, Open Floorplan, Solid Surface Counters, Solid Wood Cabinets, Thermostat, Walk-In Closet(s)
Heating Central, Electric
Cooling Central Air
Flooring Carpet, Ceramic Tile
Furnishings Unfurnished
Fireplace false
Appliance Dishwasher, Disposal, Dryer, Electric Water Heater, Microwave, Range, Refrigerator, Washer
Laundry Laundry Room, Upper Level
Exterior
Exterior Feature Irrigation System, Rain Gutters, Sidewalk, Sliding Doors, Sprinkler Metered
Parking Features Driveway, Garage Door Opener
Garage Spaces 2.0
Pool In Ground
Community Features Community Mailbox, Deed Restrictions, Dog Park, Fitness Center, Park, Playground, Pool
Utilities Available Cable Available, Electricity Connected, Fiber Optics, Public, Sewer Connected, Street Lights, Underground Utilities, Water Connected
Amenities Available Basketball Court, Fitness Center, Park, Playground, Pool
View Y/N 1
View Park/Greenbelt, Water
Roof Type Shingle
Porch Front Porch, Rear Porch
Attached Garage true
Garage true
Private Pool No
Building
Lot Description Irregular Lot, Landscaped, Sidewalk, Paved, Unincorporated
Story 2
Entry Level Two
Foundation Slab
Lot Size Range 1/4 to less than 1/2
Builder Name Lennar Homes
Sewer Public Sewer
Water Public
Architectural Style Traditional
Structure Type Block,Stucco
New Construction false
Construction Status Appraisal,Financing,Inspections
Schools
Elementary Schools Water Spring Elementary
Middle Schools Water Spring Middle
High Schools Horizon High School
Others
Pets Allowed Yes
HOA Fee Include Pool,Maintenance Grounds
Senior Community No
Ownership Fee Simple
Monthly Total Fees $147
Acceptable Financing Cash, Conventional, FHA, VA Loan
Membership Fee Required Required
Listing Terms Cash, Conventional, FHA, VA Loan
Special Listing Condition None
Read Less

© 2024 My Florida Regional MLS DBA Stellar MLS. All Rights Reserved.
Bought with SPANN & ASSOCIATES REAL ESTATE
Learn More About LPT Realty




