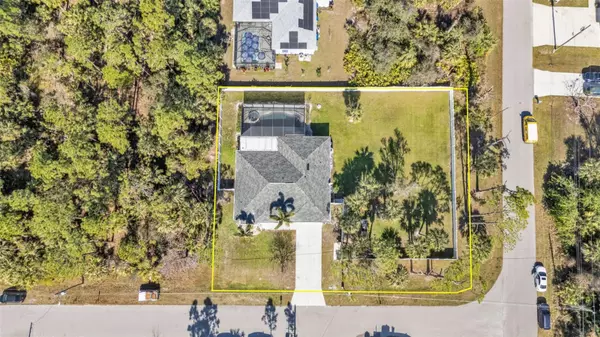1418 PURPLE LN North Port, FL 34286
OPEN HOUSE
Sat Feb 08, 12:00pm - 2:00pm
UPDATED:
02/04/2025 10:02 AM
Key Details
Property Type Single Family Home
Sub Type Single Family Residence
Listing Status Active
Purchase Type For Sale
Square Footage 1,763 sqft
Price per Sqft $269
Subdivision Port Charlotte Sub 08
MLS Listing ID C7504552
Bedrooms 3
Full Baths 2
HOA Y/N No
Originating Board Stellar MLS
Year Built 2001
Annual Tax Amount $2,925
Lot Size 0.480 Acres
Acres 0.48
Lot Dimensions 171x125x140x125
Property Description
Step inside to discover gorgeous tile flooring throughout, an updated kitchen and bathrooms, and a complete home reverse osmosis system ensuring purified water to every tap. The kitchen is equipped with new appliances, perfect for cooking and entertaining.
Enjoy peace of mind with all-new Hurricane IMPACT windows and sliders, a newer roof and air conditioning system, and a brand-new hot water heater. The epoxy-coated two-car garage floor adds a sleek and durable touch.
The backyard oasis is where this home truly shines! Take a dip in the screened-in, heated saltwater pool & Spa with custom privacy screens, or relax by the covered outdoor bar and entertainment area. The irrigation system keeps your lush landscaping looking its best year-round.
A rare opportunity—this home comes with an **assumable VA loan at an incredible 2.375% interest rate**, offering significant savings for qualified buyers!
Don't miss your chance to own this exceptional home. Schedule your private showing today!
Location
State FL
County Sarasota
Community Port Charlotte Sub 08
Zoning RSF2
Rooms
Other Rooms Bonus Room, Den/Library/Office, Great Room
Interior
Interior Features Built-in Features, Ceiling Fans(s), Eat-in Kitchen, High Ceilings, Kitchen/Family Room Combo, Living Room/Dining Room Combo, Open Floorplan, Other, Solid Wood Cabinets, Split Bedroom, Stone Counters, Thermostat, Window Treatments
Heating Central, Electric
Cooling Central Air
Flooring Tile
Furnishings Negotiable
Fireplace false
Appliance Bar Fridge, Built-In Oven, Dishwasher, Disposal, Dryer, Electric Water Heater, Kitchen Reverse Osmosis System, Refrigerator, Washer, Whole House R.O. System
Laundry In Garage
Exterior
Exterior Feature Irrigation System, Lighting, Other, Outdoor Shower, Rain Gutters, Sliding Doors, Storage
Parking Features Garage Door Opener
Garage Spaces 2.0
Fence Vinyl
Pool Child Safety Fence, Gunite, Heated, In Ground, Lighting, Pool Sweep, Salt Water, Screen Enclosure
Utilities Available BB/HS Internet Available, Cable Available, Electricity Connected, Private, Street Lights
View Pool, Trees/Woods
Roof Type Shingle
Porch Covered, Enclosed, Front Porch, Rear Porch, Screened
Attached Garage true
Garage true
Private Pool Yes
Building
Lot Description Cleared, Corner Lot, Level, Oversized Lot, Private, Paved
Entry Level One
Foundation Slab, Stem Wall
Lot Size Range 1/4 to less than 1/2
Builder Name Windemere Homes
Sewer Septic Tank
Water Well
Structure Type Block,Stucco
New Construction false
Schools
Elementary Schools Toledo Blade Elementary
Middle Schools Woodland Middle School
High Schools North Port High
Others
Pets Allowed Yes
Senior Community No
Ownership Fee Simple
Acceptable Financing Assumable, Cash, Conventional, FHA, VA Loan
Listing Terms Assumable, Cash, Conventional, FHA, VA Loan
Special Listing Condition None




